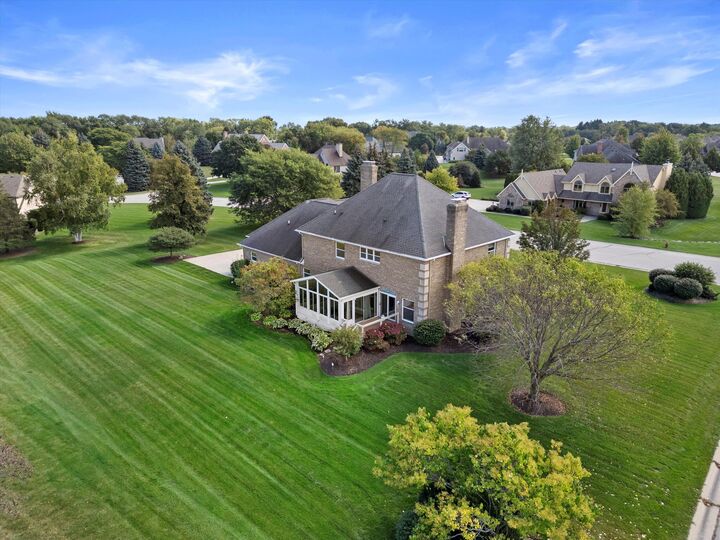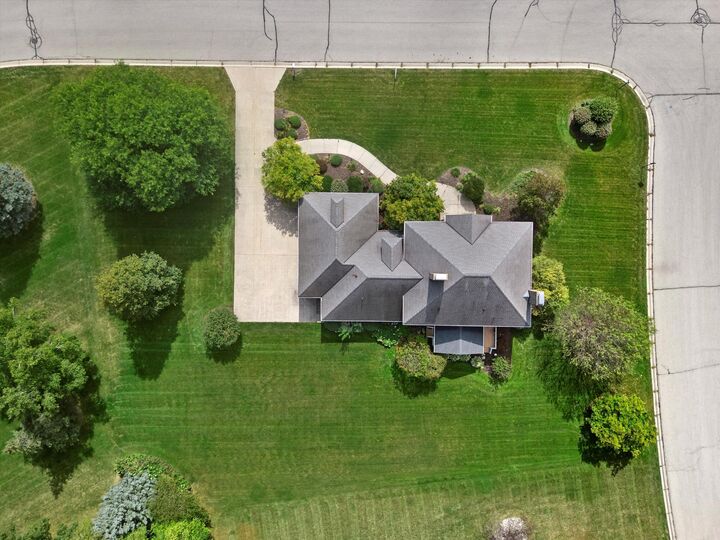


 METRO MLS / Re/Max Elite
METRO MLS / Re/Max Elite 4120 95th St Pleasant Prairie, WI 53158
1936663
$9,549(2024)
0.78 acres
Single-Family Home
1995
2 Story
Kenosha
Kenosha County
Meadowdale Farms
Listed By
METRO MLS
Last checked Sep 27 2025 at 12:03 PM GMT-0600
- Full Bathrooms: 3
- Half Bathrooms: 2
- Dryer
- Range
- Refrigerator
- Washer
- Cable Tv Available
- Pantry
- Dishwasher
- Microwave
- At Least One Bathtub
- Ceramic Tile
- Stove
- Mbr Bath Walk-In Shower
- Off Mbr
- Ovens
- Mbr Bath Separate Tub
- Kitchen Island
- 2 or More Fireplaces
- Pool Table
- Water Softener Owned
- Refrig
- Beverage Refrig
- High Speed Internet
- Walk-In Closet(s)
- Dining Room Table & Chairs.
- Calendar & Blackboards Mounted on Kitchen Wall
- Meadowdale Farms
- 197 X 218 X 126
- Fireplace: Yes
- Forced Air
- Central Air
- Multiple Units
- Dues: $500
- Brick
- Sewer: Municipal Sewer, Municipal Water
- Fuel: Natural Gas
- Elementary School: Prairie Lane
- Middle School: Lance
- High School: Tremper
- Attached
- Access to Basement
- 2
- 4,810 sqft





Description